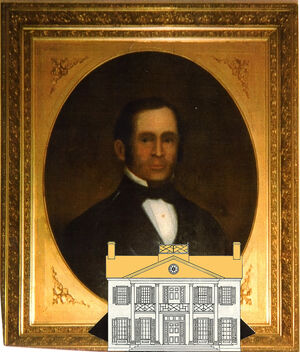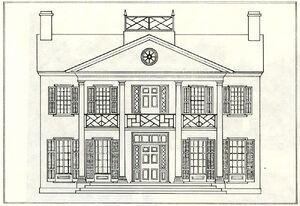| Asa Wolverton House | ||
|---|---|---|
| Address | 52 Grand River St. S. | |
| Located in | Paris | |
| Built in | 1851 | |
| Original function | House | |
| Current function | Bed and breakfast | |
| Coordinates | 43° 11' 28.73" N, 80° 22' 44.70" W | |

Portrait of Asa Wolverton, with miniature sketch of home

Plantation shutter front door

Larger copy of sketch
Asa Wolverton emigrated to Paris in the 1830's from Cayuga, New York. He built a sawmill soon after his arrival. This enabled him to design and build his house, the two neighbouring houses to the south and quite probably the frame houses across the street. All three of the river properties have double or triple verandas overlooking the river. These houses were the nucleus of Paris' first residential area. The smooth, light effect of the Wolverton house is created by a white stuccoed surface. The design is a graceful and less cumbersome architecture of the neoclassic style which was out of favour by this date and the new demands for dignity and solidity in Greek form. Like many Greek Revival houses it is merely a traditional five bay gable end house with a Greek Doric double porch added as an entrance.
There are five original fireplaces in the house. Below stairs is a recently opened cooking fireplace. The kitchen here was connected to the dining room above by a dumb waiter. This explains the shape of the shelf opening beside the mantlepiece in the large dining room to the right. Double arcades on either side of the fireplace also hark back to the neo classic. The drawing room was to the left. Doors and windows in the rooms on either side of the hall have Greek Revival flat trim with moulded centre (three different forms) and the boxed corner necessary to avoid a mitered corner with this type of trim. One piece French doors in pane has the name of Safia Sifton scratched on it's glass. The house was one owned by Sir Clifford Sifton's family. The hall exhibits more neo classic detail in cornice staircase and divided archway.
The out buildings are connected to a parallel plan to the main section of the house. This sort of addition, possibly to form an L or to the rear, is common in New England and the Maritimes but is rare in Ontario. Immediately adjacent is a storeroom and granary. Next is a carriage House which had two double entrance ways under a triple arched framework. The two storey barn terminates the group.
A cobblestone garden was extended along the front of the property and included the Wells house to the south. Only the front wall had stones of a small and uniform size. The rest of the wall is made of larger stones with wide variation in size. The top was finished with wood planding pitched at 45 degrees to meet in the centre.
The Wolverton House was part of the underground railroad, being a safe destination for slaves living in freedom. Asa and his wife Juliette took in these people as well as had servants originating from Ireland. The Wolverton's were childless and this could be one of the reasons this home was built with just one bedroom. There was a large walkin closet off the Master suite and a bathing room adjacent to the closet. On the second floor is a Ball Room with fireplace. In 2007, the Courtemanche family purchased this home and are spending endless hours to restore this manor back to it's original splendor. It is estimated that it will take up to ten years to finish the project which will include not only the interior of this home, but the exterior architecture, walls, fences and gardens. It is interesting to note that the lower level of the barn is still in the original 1851 state with the animal stalls and water trough.
Memories about Asa Wolverton House
You can contribute your own memories about Asa Wolverton House by clicking here.